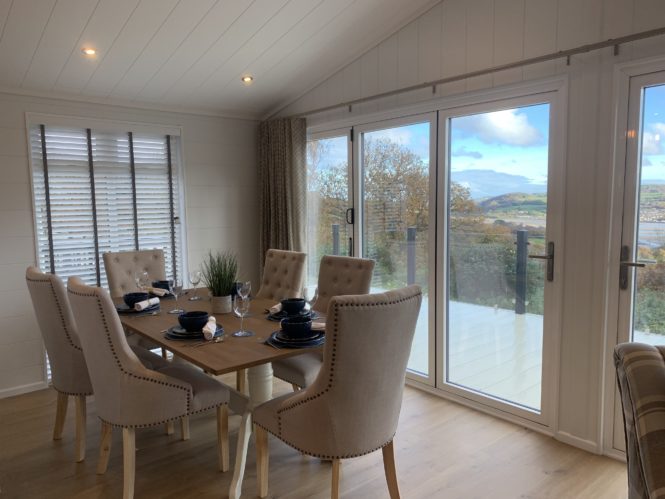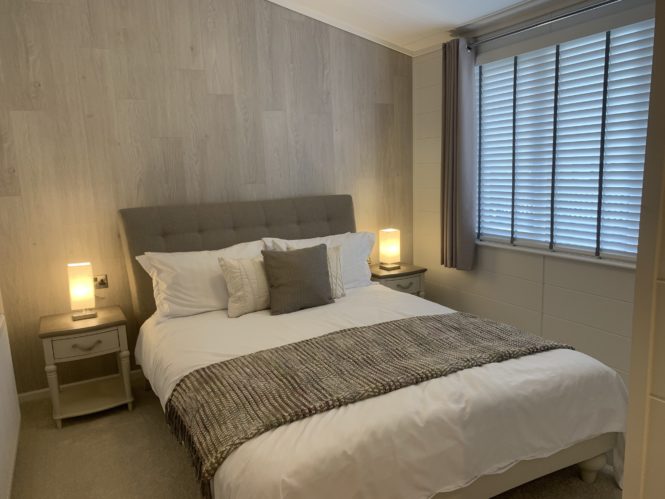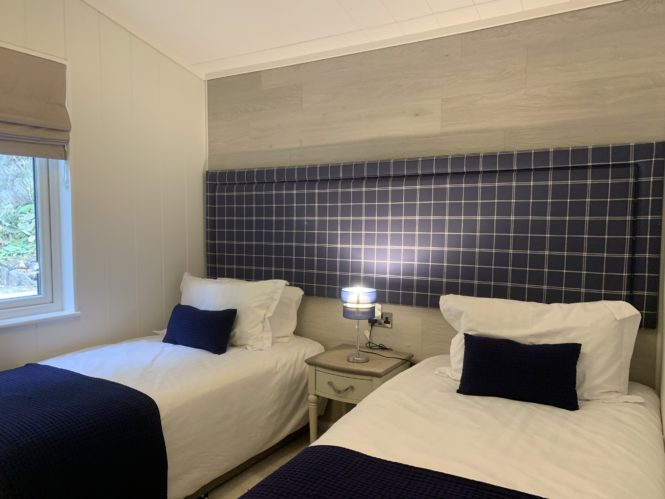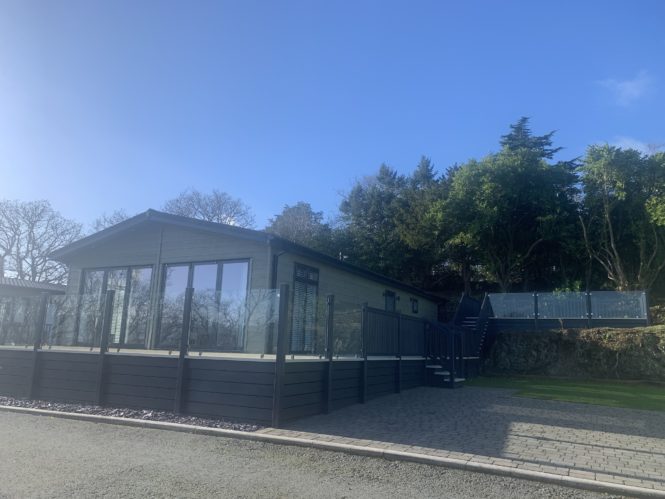
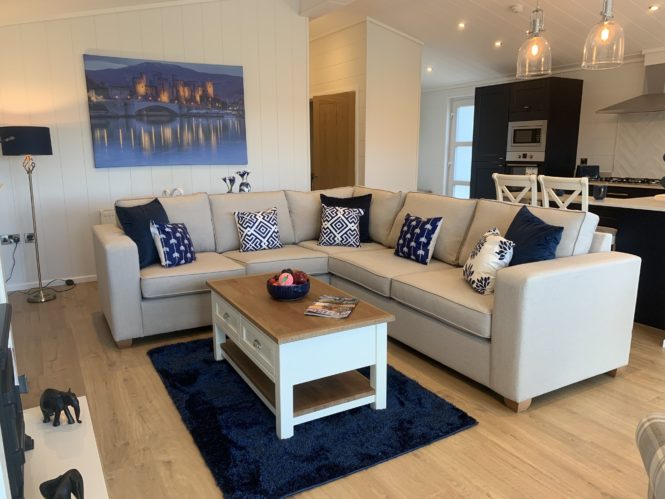
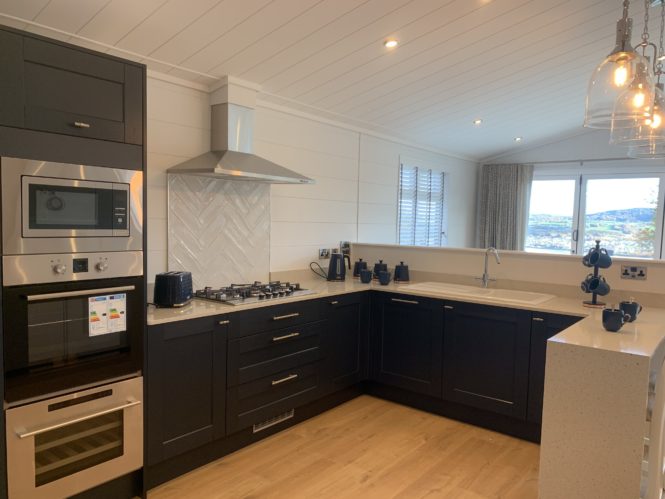
SOLD
A large entrance hall leads to extensive open plan, kitchen, dining and lounge areas.
The decoration has a combination of white tongue and groove walls, with natural wooden floors which compliment the rich blue shaker kitchen, and its quartz surfaces, with a host of high quality integrated appliances.
The lounge area, features sumptuous upholstery, and complimentary occasional furniture. The dining area has a large table with 6 boutique style dining chairs and leads out through two sets of bi-fold doors, onto a Fantastic wrap around decking area to enjoy the Fabulous views.
The Master bedroom suite comprises a king size bed, a stunning walk in wardrobe area and a beautiful appointed en-suite bathroom.
The second bedroom has full size single divan beds with a zip and link feature, so could double as a super king size bed, alongside a very large glass fronted wardrobe.
The Main bathroom is again of a very high standard, with a large double shower.
Outside, there is a large private parking area for two vehicles and at the rear of the side decking, steps lead up to a second Fabulous raised decking area with breath taking views over the river Conwy and beyond.
This is indeed a unique opportunity, here at Gorse Hill Conwy.

